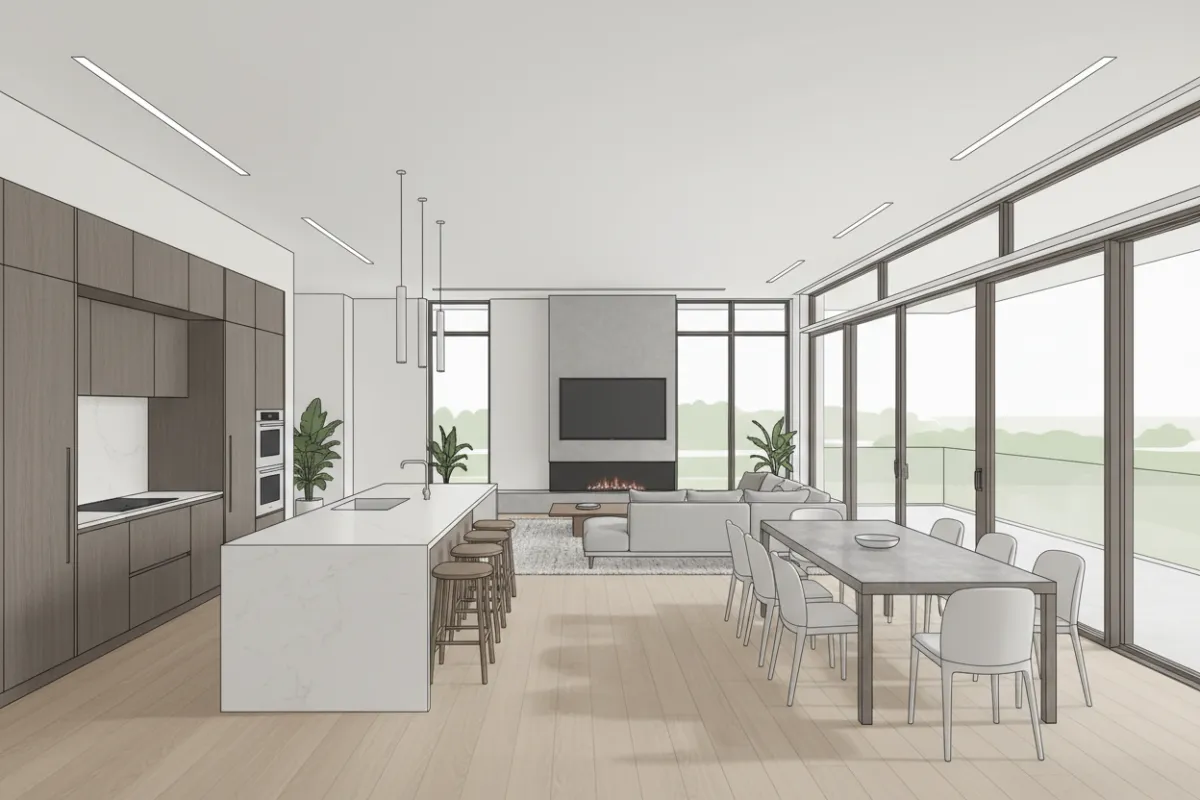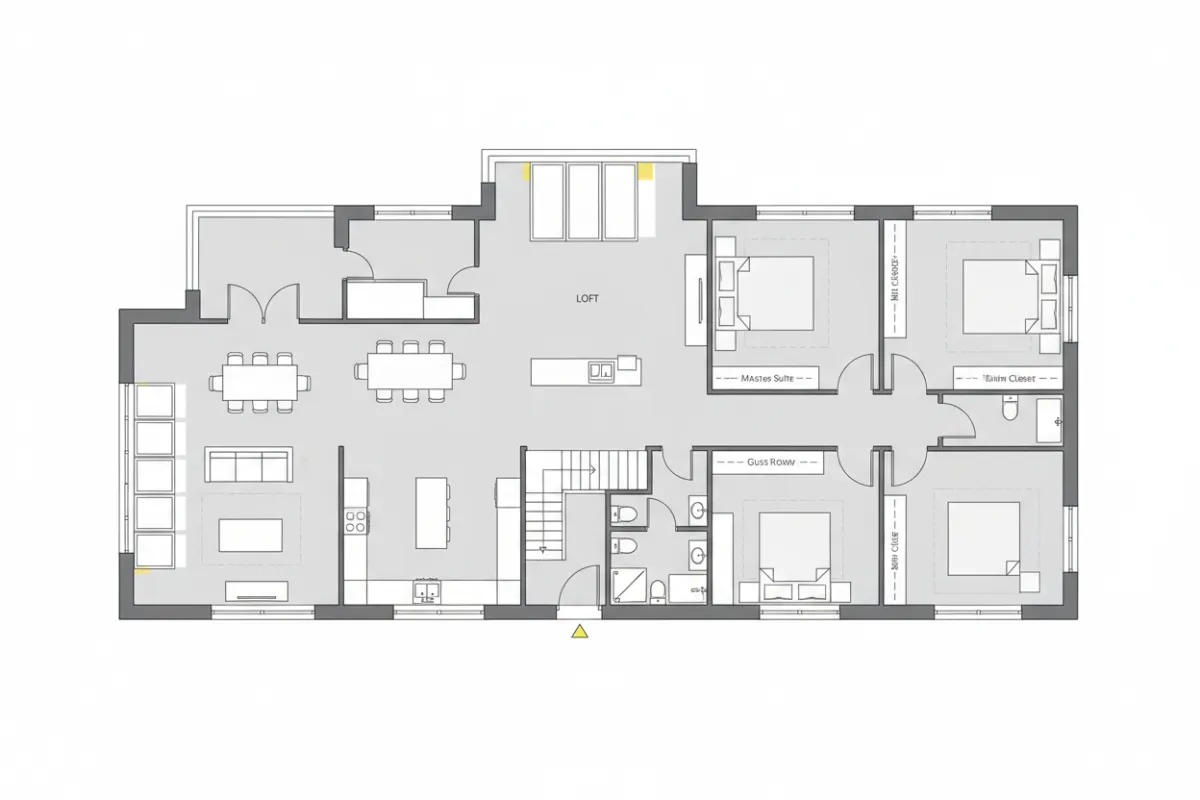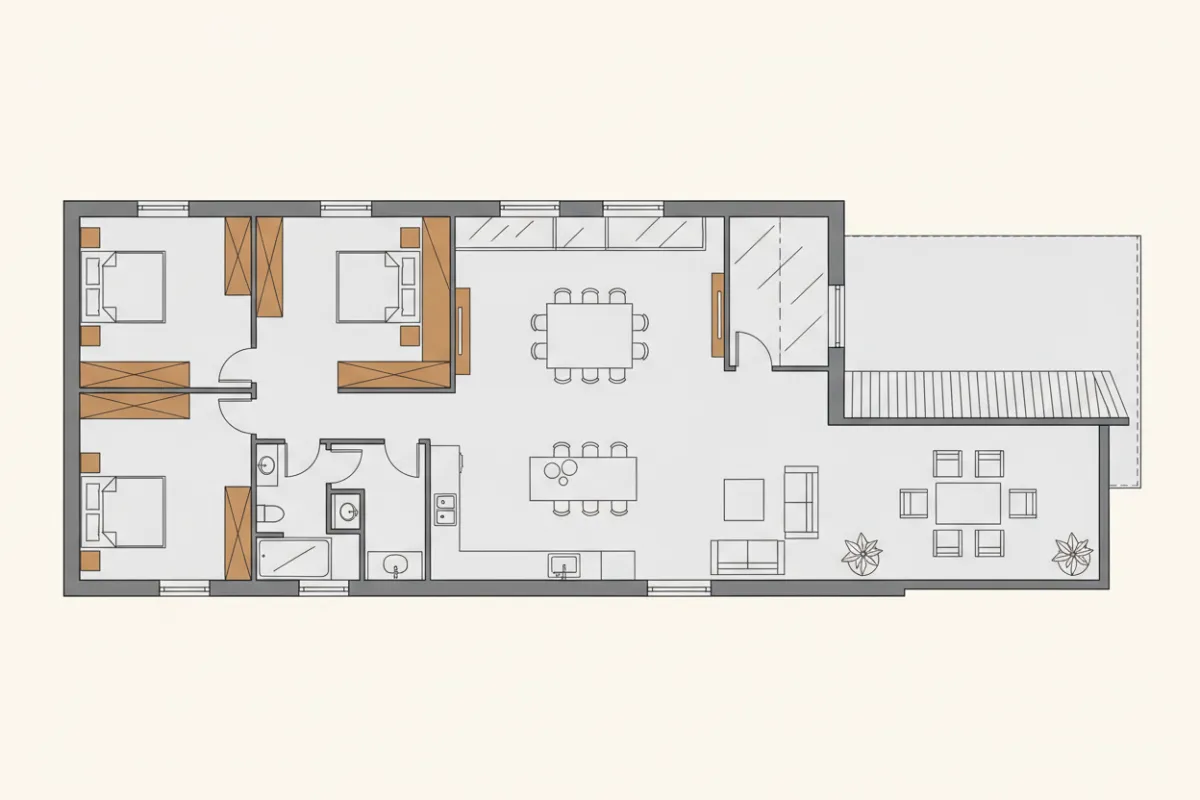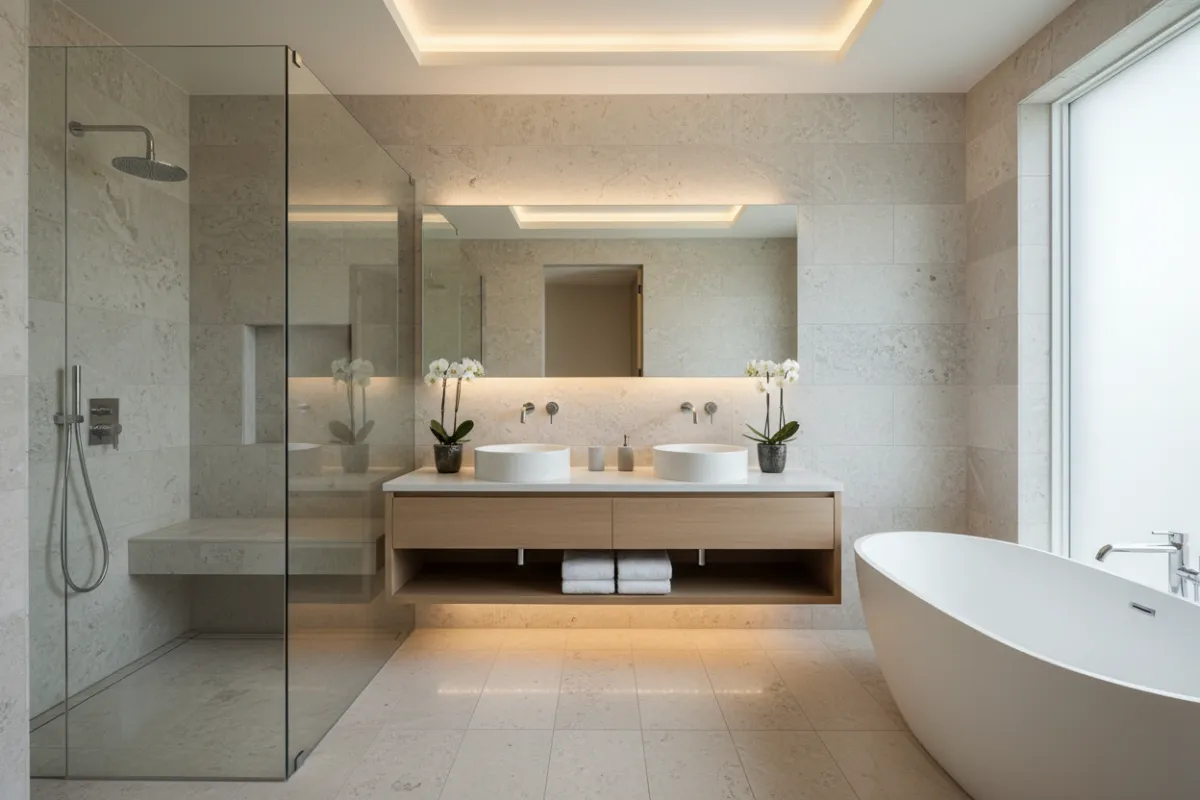Build Your Dream Home with Couples Construction
Crafting your dream home with precision and care. Start your journey today with our expert team dedicated to bringing your vision to life.

Why Choose Couples Construction
Personalized Approach
Every project is tailored to your unique vision, ensuring your home reflects your lifestyle and needs.
Transparent Process
We keep you informed at every stage, providing clear timelines and open communication throughout your build.
Quality Craftsmanship
Our skilled team delivers exceptional workmanship, using premium materials for lasting beauty and durability.
Trusted Reputation
We’re known for reliability and integrity, earning the trust of homeowners and investors across the region.
Our Proven 4-Step Process
Consultation
We listen to your ideas, discuss your goals, and outline a clear path forward for your custom home.
Design
Our designers create detailed plans, blending your vision with expert recommendations for optimal results.
Build
Our skilled team brings your plans to life, managing every detail with precision and care.
Completion
We deliver your finished home, walk you through every feature, and ensure your complete satisfaction.
Explore Our Services
Custom Homes
From concept to completion, we build unique homes tailored to your lifestyle and preferences.
Design
Our design experts help you create functional, beautiful spaces that reflect your vision and needs.
Consulting
We provide guidance and expertise at every stage, ensuring a smooth and informed building experience.
Remodel & RRR
Transform existing spaces with our remodeling and renovation services, including repair, restoration, and remodeling.
Discover Our Featured Floor Plans

The Willow
A bright, open-concept single-story plan with seamless flow between kitchen, living, and dining spaces.

The Oakridge
A spacious two-story family home featuring four bedrooms, a central staircase, and a flexible loft area.

The Aspen
A modern ranch-style plan with three bedrooms, an open kitchen, and a covered patio for outdoor living.
Our Work Speaks for Itself



Get Your Free Planning Guide
Download our comprehensive guide to planning your custom home project. Learn what to expect, how to prepare, and tips for a smooth building experience.

Ready to Build Your Dream Home?
Contact us today to start your journey with Couples Construction. Let's build your future together—our team is ready to guide you every step of the way.
© 2025 Couples Construction – All Rights Reserved.
